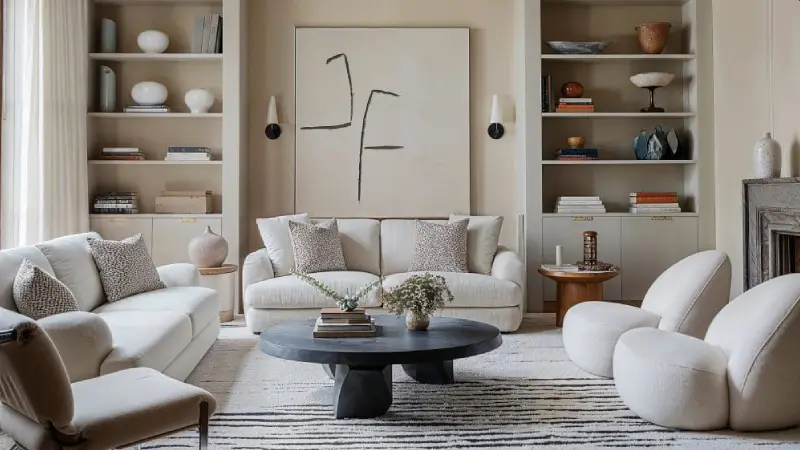
Transforming Spaces, Enhancing Lives
At Glow Space Interior Designer, we don’t just design interiors, we curate experiences. Our interior design services blend style, comfort, and function to create spaces that reflect your personality and purpose. Whether you’re planning a cozy home makeover, an office revamp, or a commercial space transformation, we offer end-to-end interior solutions tailored to your needs. Since 2019, we’ve delivered 200+ successful projects, turning ideas into inspiring, livable realities across residential and commercial segments.
What We Offer
1. Residential Interior Design
Your home tells your story, and we’re here to make it beautiful. At Glowspace, we enhance your living spaces with a perfect blend of comfort, elegance, and functionality. Through creative design, personalized touches, and thoughtful planning, we create interiors that feel warm, stylish, and truly in harmony with your lifestyle.
- Customized space planning
- Modular kitchens and wardrobes
- Living and dining area styling
- Bedroom makeovers
- Lighting, furniture, and color coordination
We design homes that are not only aesthetically pleasing but also practical and comfortable for everyday living.
2. Commercial and Office Interiors
Designing workspaces that drive productivity and brand identity is our specialty. We offer:
- Ergonomic workspace layouts
- Reception and conference room design
- Retail shop and showroom interiors
- Lighting, partitions, and branding elements
We focus on functionality, ambiance, and employee/client experience in every commercial design.
3. Turnkey Interior Solutions
From concept to execution, we manage the entire process. Our turnkey service includes:
- Concept design and 3D visualization
- Material selection and sourcing
- Civil, electrical, and carpentry work
- Final styling and handover
Enjoy peace of mind as we bring your vision to life on time and within budget.
- 200+ Successful Projects
- Experienced In-House Designers
- End-to-End Execution
- Customized Design Concepts
- Space-Saving and Functional Layouts
- Transparent Pricing and Timelines
- Multiple Revisions Until Satisfaction
Whether you’re a homeowner seeking the perfect living room layout or a business launching a new showroom, our 2D/3D layout services eliminate guesswork and maximize design potential.
Frequently Asked Questions (FAQ)
Our design process begins with a personalized consultation where we take the time to understand your space, preferences, lifestyle, and budget. This initial discussion helps us gain a clear picture of your vision and functional needs. Based on the insights gathered, our team creates detailed mood boards that capture the overall style, color palette, and design direction. We then develop precise space plans to organize layouts effectively, followed by realistic 3D layouts that allow you to visualize the finished space. Once the designs are finalized and approved, we move forward with on site execution, ensuring everything is implemented to perfection.
Yes, we offer complete turnkey interior solutions that cover every stage of the design and execution process. From the initial conceptualization phase, we work closely with you to understand your vision and requirements. Our team then creates detailed 3D renderings to help you visualize the space before work begins. Once the design is finalized, we handle all aspects of execution, including civil work, carpentry, custom furniture, electrical and lighting setups, painting, and flooring. We also take care of final styling and decor elements to ensure your space is not only functional but also aesthetically pleasing. With us, you get a seamless, interior solution.
The timeline for completing a residential interior project can vary based on the size of the space and the complexity of the design. On average, a standard home interior project takes between 30 and 60 days from start to finish. This includes the initial consultation, design development, material selection, 2D/3D layout creation, and all phases of execution such as civil work, carpentry, electrical fittings, painting, and final styling. Larger homes or highly customized designs with intricate detailing may require additional time. We maintain a clear schedule and regular updates to ensure timely delivery without compromising on quality.
The timeline for completing a residential interior project can vary based on the size of the space and the complexity of the design. On average, a standard home interior project takes between 30 and 60 days from start to finish. This includes the initial consultation, design development, material selection, 2D/3D layout creation, and all phases of execution such as civil work, carpentry, electrical fittings, painting, and final styling. Larger homes or highly customized designs with intricate detailing may require additional time. We maintain a clear schedule and regular updates to ensure timely delivery without compromising on quality.
Our pricing is tailored to each project and varies based on several factors, including the scope of work, the size of the space, the level of design customization, and the materials involved. Since every client’s needs and preferences are unique, we do not follow a pricing model. Instead, we provide personalized quotes after a thorough initial consultation, where we understand your requirements, style preferences, and budget. This approach ensures transparency and allows us to deliver the best possible design solutions within your financial plan, without compromising on quality or creativity.
