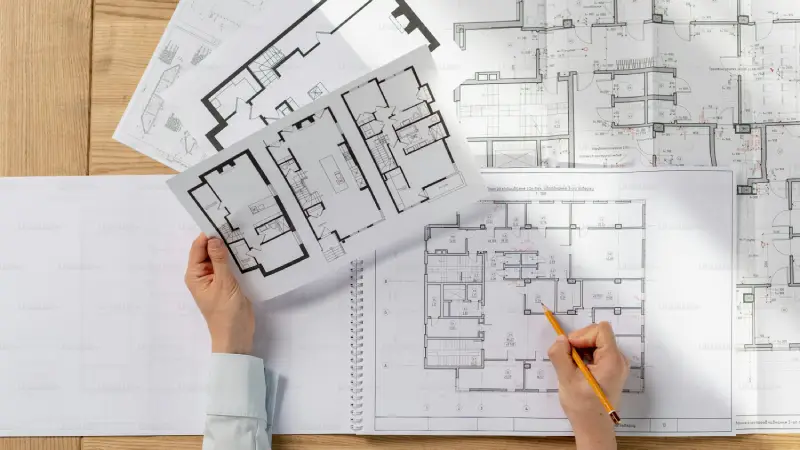“ I couldn't believe my eyes when I saw the final layout of the room! they understood perfectly what I wanted in my room and brought my vision.”


At Glow Space Interior Designer, architecture is more than just designing buildings; it’s about creating meaningful spaces that enhance how people live, work, and interact. Since July 2019, we’ve delivered over 200 successful projects, offering innovative architectural solutions across residential, commercial, and retail spaces. Our designs balance beauty, function, and sustainability, delivering long lasting value and timeless appeal.
We believe good architecture begins with a deep understanding of a client’s vision. Whether it’s a private residence, a commercial office, or a retail space, our process starts with listening. We analyze space requirements, lifestyle needs, and aesthetic preferences to create structures that feel personal, functional, and inspiring. Our architectural team combines creativity with precision, blending traditional principles with modern techniques to deliver projects that are both beautiful and practical. Each design is crafted with attention to detail and a clear focus on space optimization, natural light, ventilation, and energy efficiency.
We design homes that reflect your lifestyle and aspirations. From contemporary villas to traditional bungalows, we focus on space utilization, comfort, and visual harmony. Our goal is to turn houses into warm, welcoming homes.
Your workplace should reflect your brand and boost productivity. We design efficient office layouts, hospitality spaces, and corporate environments that maximize workflow, improve collaboration, and leave a lasting impression.
First impressions matter in retail. We create storefronts, showrooms, and commercial interiors that grab attention and provide a memorable shopping experience. Layout, branding, and customer flow are seamlessly integrated.
Eco-conscious design is no longer a luxury; it’s a necessity. We incorporate sustainable materials, natural lighting, and energy-efficient systems to ensure every project is environmentally responsible and future-ready.
Our in-house team prepares detailed 2D architectural plans and 3D visualizations to help you see the outcome before construction begins. This minimizes errors and ensures full alignment with your expectations.
We specialize in residential, commercial, and retail architecture, offering customized solutions based on your requirements.
Simply contact us for a consultation. We’ll discuss your needs, survey the site, and begin the design process based on your goals and budget.
Yes, we offer detailed 2D drawings and 3D renderings so you can fully visualize your space before any work starts.
Absolutely. We assist with architectural documentation, compliance, and obtaining necessary approvals for construction.
Timelines vary based on project size and complexity, but we always strive for timely completion without compromising quality.

“ I couldn't believe my eyes when I saw the final layout of the room! they understood perfectly what I wanted in my room and brought my vision.”

I love everything that put together for my living room! I just bought this house and only had a few items I wanted to keep. I’am able to help me visualize the room”

“I hired inoterior for my living room, and did such an amazing job, I then hired for my entry. It is going to be beautiful and amazing..! ”
