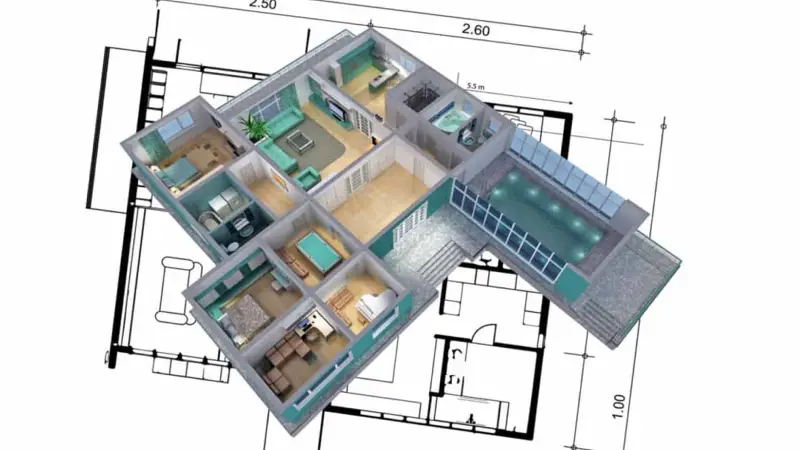
Visualizing Spaces Before They Come to Life
At Glow Space Interior Designer, we believe that great design starts with a clear and detailed plan. That’s why we specialize in professional 3D layouts, providing clients with a realistic visual representation of their space before construction begins. Whether it’s a residence, office, retail store, or commercial space, our 3D layouts help you visualize every element from spatial flow and furniture placement to color palettes and lighting schemes. These designs ensure each detail is thoughtfully considered and accurately executed. Since July 2019, we’ve successfully delivered over 200 projects, blending creative expertise with advanced 3D layout technology to turn design concepts into stunning, functional realities.
Our 2D and 3D Layout Services
1. 2D Layouts (Floor Plans and Technical Drawings)
Our 2D layouts serve as the foundation of the project. These include:
- Accurate floor plans with measurements
- Placement of furniture, fixtures, and fittings
- Electrical and plumbing points
- Space utilization and partition detailing
Whether you’re building new or renovating, our 2D plans ensure clear communication between clients, designers, contractors, and engineers.
2. 3D Layouts (Photorealistic Visuals)
Our 3D layouts go beyond basic sketches. They provide lifelike renderings of your interior and exterior spaces, helping you:
- Visualize furniture arrangements, lighting, textures, and materials
- Understand scale, dimensions, and design elements
- Explore different design options before finalization
- Make informed decisions and reduce design errors
With our immersive 3D visualizations, you can truly see what your space will look like—before spending on execution.
Why Choose Glow Space for 2D/3D Layouts?
- Expert Team of architects, interior designers, and 3D visualizers
- Precision in Planning for residential, commercial, and retail spaces
- Interactive Design Process that incorporates your feedback
- High-Resolution 3D Renders for marketing or investor presentations
- Time and Cost Efficiency through better pre-execution clarity
- Support for Design Revisions as per client preferences
Whether you’re a homeowner seeking the perfect living room layout or a business launching a new showroom, our 2D/3D layout services eliminate guesswork and maximize design potential.
Frequently Asked Questions (FAQ)
2D layouts are detailed technical drawings viewed from the top, showcasing dimensions, wall placements, door and window locations, and furniture arrangement. They provide precise measurements and are essential for space planning and construction. On the other hand, 3D layouts offer realistic, lifelike visuals from multiple angles, allowing clients to see how the completed space will look, including materials, colors, textures, and lighting. Together, they help in accurate planning and better design understanding.
A 3D layout provides a realistic and immersive view of your space, helping you visualize how it will look once completed. It showcases materials, lighting effects, color combinations, textures, and furniture placement in detail. This visual clarity eliminates guesswork and helps you make confident decisions. By identifying design flaws or preferences early, you allow for easy modifications before construction starts, saving time, reducing costs, and ensuring the final result matches your expectations.
A basic 2D layout, which includes top view drawings with dimensions, wall placements, and furniture arrangements, can typically be completed within 2 to 3 days. This quick turnaround helps in initial space planning. However, a detailed 3D layout, which involves realistic visuals of materials, lighting, textures, and design elements, usually takes around 5 to 7 days. The timeline may vary depending on the complexity of the project, the number of rooms, and the level of customization required in the design.
Yes, we welcome your feedback throughout the design process. Your input is essential to creating a space that truly reflects your vision and needs. To ensure complete satisfaction, we offer one or two rounds of revisions as part of our service. These revisions allow us to fine-tune layouts, adjust elements like colors, materials, or furniture placement, and make any necessary changes so the final design aligns perfectly with your expectations before execution begins.
Absolutely. We specialize in designing layouts for a wide range of spaces, including homes, offices, showrooms, restaurants, clinics, and more. Each layout is thoughtfully tailored to meet both functional needs and aesthetic preferences. Whether it’s a cozy living room, a productive workspace, or a welcoming retail or hospitality environment, our designs focus on optimizing space, enhancing usability, and creating visually appealing settings that reflect your unique style and purpose.
